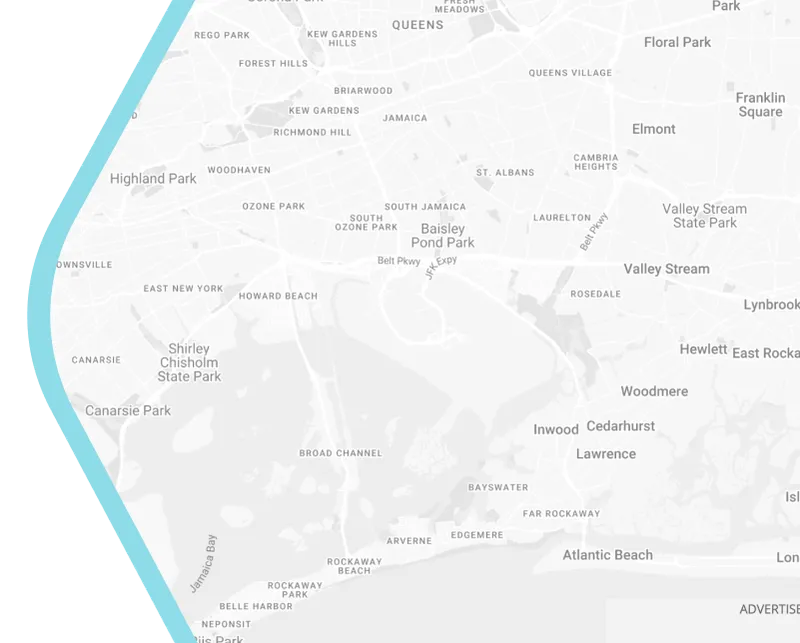
Smart Neighbourhood for Energy Saving
Buildings are responsible for the 32% of total global energy use and emits significant share of Green House Gas emission (GHG). How we design neighbourhood can substantially reduce the emission and energy use those urban buildings use. Designing the neighbourhood into urban form that minimise trapping the solar radiation and allows for wind access (ventilation) is one way to do it. Adequate orientation and layout of the street can help regulate heat by allowing for it to be reflected back to the atmosphere and pass through with the help of the wind. The material used in the building also help increase the thermal comfort of the neighbourhood. Permeable and porous material that has high albedo capacity can reduce the need for electric cooling as this thermal property creates a building that does not absorbs heat during the day and keeps cool in the evening. Lastly, policy makers can advocate for better building orientation that enforce building to take advantage of natural light and wind direction. Buildings with these qualities can reduce the need for lighting and the cross ventilation ensure buildings with great thermal comfort.
Reference:
Urban Planning Law for Climate Smart Cities: The Urban Law Module of the Law and Climate Change Toolkit by UN Habitat
